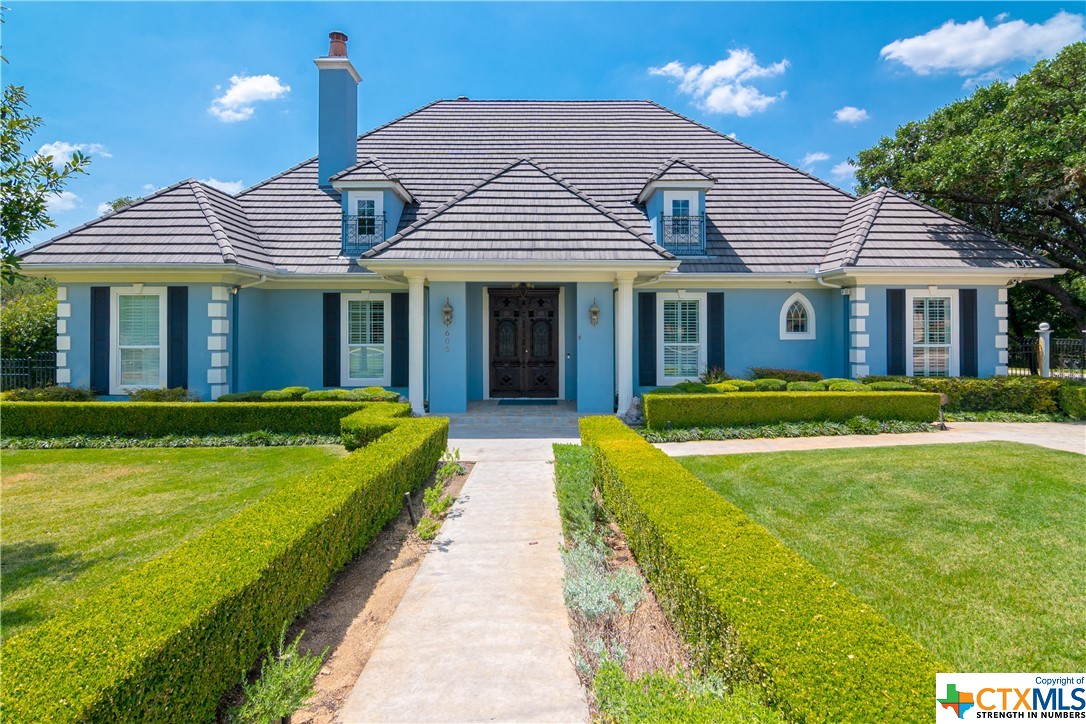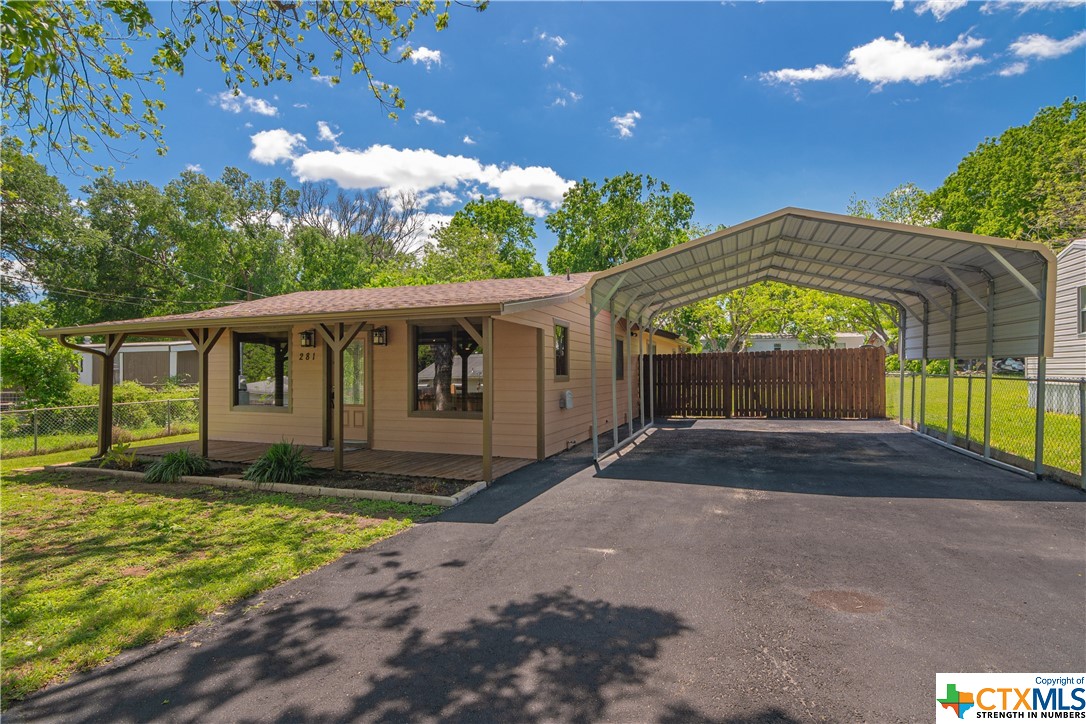<< Back to Results
| Currently Viewing - MLS Number: 519331

Listing photos will refresh every 3 seconds.
This listing has 46 additional photos.
Contact Information
For more information about this listing, please use the contact information listed below.
DesignatedREALTORParticipant
Carol Teeple
(830) 305-3777
A Cut Above Realty, LLC
Listing Tools
Listing Details
List Price:
$725,000
MLS Number:
519331
Bedrooms:
4
Full Baths:
2
Half Baths:
1
Total Baths:
3
Living Area Sq Ft:
3494
Lot Size Acres:
0.52
Street Dir Prefix:
Street Number:
606
Street Name:
Oak Shadow
Street Suffix:
Subdivision Name:
Oak Creek
City:
Seguin
County:
Guadalupe
State:
TX
Appliances:
Dishwasher, ExhaustFan, Disposal, GasRange, MultipleWaterHeaters, Refrigerator, RangeHood, VentedExhaustFan, SomeGasAppliances, Range
Fencing:
Full, WroughtIron
Fireplace Features:
GasLog, LivingRoom
Fireplace YN:
Yes
Fireplaces Total:
Flooring:
Marble
Frontage Length:
Frontage Type:
Garage Spaces:
2
Garage YN:
Yes
Heating:
MultipleHeatingUnits
Heating YN:
Yes
Cooling:
Item2Units
Cooling YN:
Yes
Laundry Features:
GasDryerHookup, MainLevel, LaundryRoom, LaundryTub, Sink
Interior Features:
Attic, CeilingFans, Chandelier, CarbonMonoxideDetector, CrownMolding, CofferedCeilings, DoubleVanity, GameRoom, HighCeilings, PrimaryDownstairs, MainLevelPrimary, OpenFloorplan, RecessedLighting, SplitBedrooms, SeeRemarks, Storage, SeparateShower, TubShower, NaturalWoodwork, WalkInClosets, BreakfastBar
Exterior Features:
Porch, PrivateYard, SecurityLighting, FirePit, Lighting, PropaneTankOwned
Tax Legal Description:
OAK CREEK LOT 29 .52 AC
Stories:
2
Stories Total:
Utilities:
ElectricityAvailable, HighSpeedInternetAvailable, Propane
Roof:
Concrete, Tile
Attached Garage YN:
Basement:
Carport Spaces:
0
Carport YN:
Elementary School:
Elementary School District:
Seguin ISD
High School:
High School District:
Seguin ISD
Middle Or Junior School:
Middle Or Junior School District:
Seguin ISD
Pool Private YN:
Virtual Tour URL Branded:
Virtual Tour URL Unbranded:
Waterfront Features:
Waterfront YN:
No
Wooded Area:
Year Built:
2012
Water Source:
CommunityCoop
Public Remarks:
Welcome to 606 Oak Shadow, a truly impeccable European luxury home that embodies sophistication and elegance. Designed by its original owners, this residence is a testament to thoughtful design and attention to detail. No expense was spared in selecting high-end finishes that adorn every corner of this stunning property.
Custom cabintry and the woodwork throughout this home is a fraction of the amazing details offered. Step into the screened in sunroom and enjoy looking out onto the lush landscaping and garden setting. There is a water well used to water the lawn
With 3 spacious bedrooms and 2.5 baths, this home offers a comfortable and inviting living space. Additionally, the second floor presents a unique opportunity with its framing for an additional 2 bedrooms and 1 bath, allowing for further expansion and customization to suit your needs.
Unleash your creativity in the second-floor hobby room, where you can pursue your passions in a space designed to inspire. Whether you're an artist, a collector, or simply seeking a place for relaxation, this hobby room provides endless possibilities.
Experience the joy of luxury living at 606 Oak Shadow, where thoughtful design, high-end finishes, create a residence that truly has it all. Don't miss the chance to make this European-inspired haven your very own.












